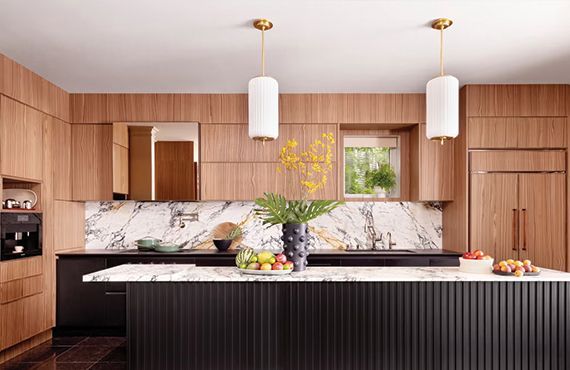
A cramped kitchen slows everything down—cooking, homework help, even quick chats over coffee. You might be wondering whether adding more square feet is worth the effort and cost.
Yes, a well-planned kitchen addition often pays you back in daily comfort, better meal flow, higher resale value, and fresh space for the people and tasks you care about most. If done right, it’s one of the smartest home upgrades you can make.
Below, we’ll break down what a kitchen addition involves, every day benefits you’ll notice right away, design paths to consider, cost factors, and tips to keep your project smooth from first sketch to final inspection.
What a Kitchen Addition Really Means
A kitchen addition is more than new cabinets. You are extending the footprint of your house, usually by bumping out a wall or building onto the back or side. This lets you rethink layout, storage, light, and traffic flow instead of squeezing changes into the old frame.
Key parts of an addition
- Foundation work
- Framing, roofing, siding
- Plumbing, electrical, and HVAC tie-ins
- Windows, doors, insulation
- Interior finishes and fixtures
Each layer must meet local code, so start by checking zoning rules and setback limits at your city’s building department website.
5 Benefits You Feel Every Day
- Comfort That Shows Up In Every Meal
The extra counter area lets two people prep without bumping elbows. Add a second sink, and someone can wash produce while another drains pasta. Dinner moves faster, and spirits stay higher.
- Storage That Finally Makes Sense
Bigger pantries and deeper drawers cut the time you hunt for tools. You may even reclaim your dining table from the mail pile.
- Space For Gathering
A casual island or banquette means homework, phone calls, and snacks can happen without blocking the stove. The cook stays in the conversation instead of shouting across rooms.
- Energy Savings Options
New walls allow high-R insulation and tight windows. Pair this with an efficient range hood and LED lighting, and utility bills drop while comfort rises. See ENERGY STAR guidelines for appliance rebates.
- Resale Value
According to Remodeling Magazine’s Cost vs. Value Report 2024, upscale kitchen extensions recoup about 31 % of their cost at sale, while mid-range projects return roughly 45 %. Even if you plan to stay, buyers notice fresh square footage.
How Size Affects Cost and Use

Costs reflect national averages; check regional data for better accuracy.
Planning Steps That Keep Problems Small
- Sketch Your Wish List Early
Write what annoys you now—crowded fridge door, no place for recycling, poor light. Rank each point. This list guides design talks so the project fixes real pain points.
Snap phone photos of snag spots during a normal cooking day. Show them to your designer—it speeds up solutions.
- Hire the Right Pros
Choose an architect or design-build firm with proof of similar additions. Ask to tour one finished home and speak to past clients.
Many towns require stamped architectural plans once an exterior wall moves. Verify that your pro can supply these before signing.
- Set a Firm Budget with 10 % Padding
Labor and material prices move quickly. Hold 10 % of the total cost in reserve for surprises like hidden wiring or slab issues.
Cutting corners on structural work creates safety risks and delays. Never skip permits to “save” fees—it can freeze a sale later.
- Phase the Work to Limit Disruption
Ask for a temporary sink and hot plate in another room. Blocking dust with plastic walls and running HEPA filters saves cleanup time.
- Schedule Inspections Early
Mark permit inspections on a shared calendar. Timely sign-offs keep drywall and cabinet crews from waiting around.
Design Ideas Worth Considering
- Open-concept But Zoned
Remove walls between kitchen and dining, yet use a beam-supported arch to hint at separation.
- Natural Light First
Plan window banks or a skylight shaft before you pick backsplash tile. Light changes how colors read and boost mood.
Fact: Studies in the Journal of Environmental Psychology show that bright task lighting can cut meal prep errors by up to 20 %.
Smart Storage Tricks
- Pull-out spice racks beside the range
- Toe-kick drawers for sheet pans
- Corner swing-out shelves
Each costs little but changes how you hunt for tools.
- Aging-in-place Touches
Keep at least 42 in. between counters, pick lever-style faucet handles, and place the microwave below shoulder height. These small moves let you stay comfortable longer.
Suggestion: Pair a low-step entry from the garage to the kitchen with a shallow ramp hidden under the flooring. Guests with strollers or wheelchairs enter smoothly without extra lifts.
Conclusion
A kitchen addition does more than stretch square feet—it reshapes daily life. With clear goals, reliable pros, and smart design, you gain smoother cooking, organized storage, brighter space for gatherings, lower energy use, and stronger resale appeal. Partner with Wesbridge Builders LLC to guide the process from first sketch to final inspection, and enjoy the benefits every time you set a pot on the stove.